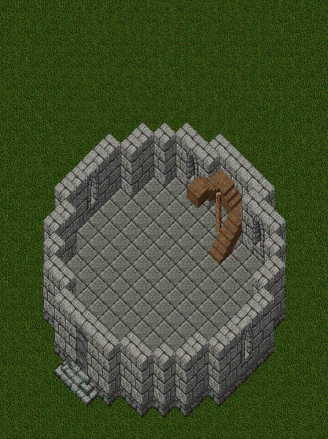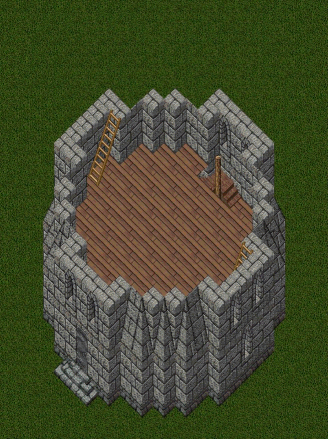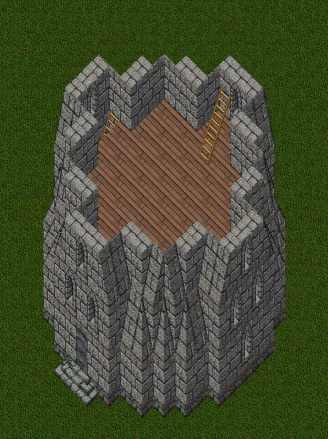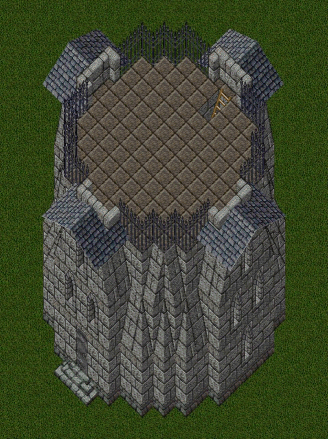|
|
|
|
|
I set out to create a larger rounded tower design, what I ended up appears to have a sort of gothic/haunted house look about it. The overall structure is quite large, comprising 17x17 tiles (including the four overhanging eaves, 15x15 without) for it's exterior dimensions and has the full 4 levels, similar to the current in-game "tower" design.
Ground Level

(Click
painting to view the full sized version...)
The ground floor of the tower has the largest interior with a full 9x9 squared off area and even more along the curves, yielding approximentley 129 tiles of open floor space. A spiral wooden staircase with a central wooden post occupy the rear central section leading up to the 2nd level.
2nd Floor

(Click painting
to view the full sized version...)
Due to the slightly sloping walls and the inclusion of two ladders which provide access to the 3rd floor, the 2nd floor of the tower has a bit less room than the ground level. The 9x9 tile center area is still retained, and with the additional space provided in the alcoves the total open floor space is approximentley 102 tiles.
3rd Floor

(Click painting
to view the full sized version...)
Again due to the slightly sloping exterior walls, the 3rd floor of the tower has a bit less room than the 2nd floor. The 9x9 tile center area is again retained, but the additional space provided by the alcoves is somewhat less, ending up with approximentley 97 tiles of open floor space.

For the roof of the rounded tower, I wanted to do something completely different, thus the use of iron fencing and slate roofing. That, coupled with the sloping walls sort of give the whole structure a haunted house feel. The central roof area is accessible and manages to still offer a decent amount of open floor space, regardless of it's odd shape.