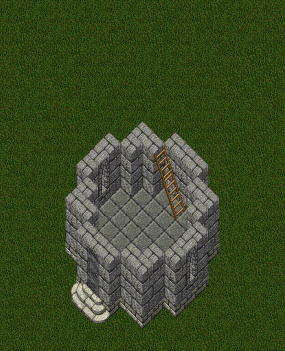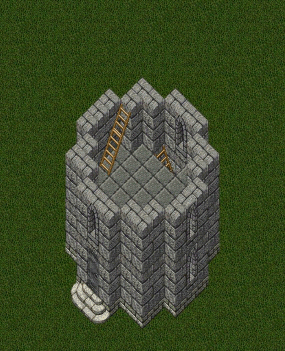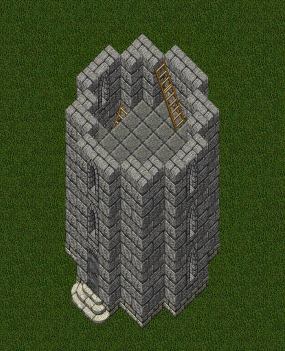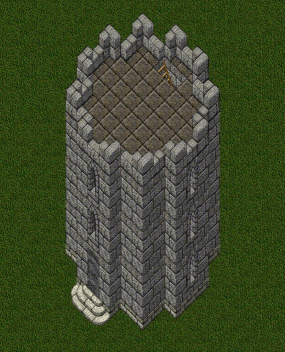|
|
|
|
|
The following is my design for a small, player owned tower. The purpose of this design was create a structure that consumes a minimal building foot print, whilst providing a goodly quantity of usable floor space, and contained within a unique round style tower. Due to limitations with the UO (non t2a) artwork, it is not possible to create a true "round" structure, so this is about as close as can be done at this size. The outsize dimensions are 9x10 tiles including the front steps, which is a tad larger than a small house.
Ground Level

(Click
painting to view the full sized version...)
The ground floor of the small tower has a center square 5x5 tile section, being the same interior size as a small house. To the east, west, and south there are an additional 3 tiles of space, giving the entire level a total of 34 tiles of useable floor space.
2nd Floor

(Click painting
to view the full sized version...)
The 2nd floor of the small tower is about the same as the ground level, being only slightly smaller (by 3 tiles) due to the ladder leading up to the 3rd floor, resulting in 31 tiles of open floor space.
3rd Floor

(Click painting
to view the full sized version...)
The 3rd floor of the small tower is identical to the 2nd in amount of open floor space.
Roof Level

(Click painting
to view the full sized version...)
The roof of the small tower gives a good 34 tiles of open floor space, similar to the ground floor of the structure. Overall, this design ends up with about 4 times the useable surface area of a small house, while taking up only slightly more land.