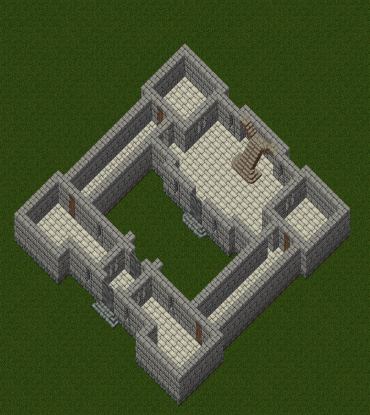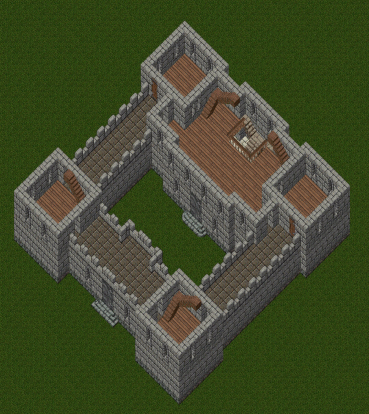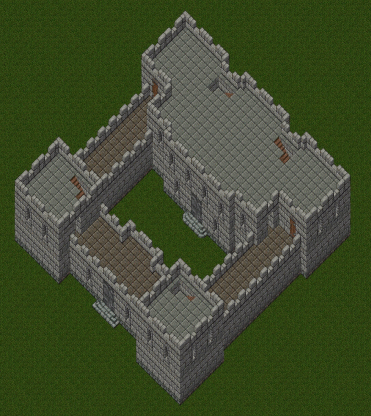|
|
|
|
|
The following is my new player owned castle design. The purpose of this design was create a structure containing several separate rooms with interior lockable doors, provide a large/useable courtyard, and increase the overall usable floor space dramatically over the existing in-game design. The outside dimensions of my castle design are 30x30 tiles, which is one shy in either axis from the current in-game castle design. The reason for this discrepancy is that the existing design is not symmetrical, mine is.
Ground Level

(Click
painting to view the full sized version...)
The ground floor of the castle retains the double set of doors and the gatehouse style foyer of the original design as well as a courtyard, which has been enlarged a great deal. Four separate tower rooms with interior lockable doors provide a goodly amount floor space which co-owners or friends could use to setup as their own "private" living areas. A manor style great room dominates the rear central section of the ground floor, containing a stone staircase for ascension to the second floor. This room would be perfect for use as a vendor room, dining hall, or even grand ballroom.
2nd Floor

(Click painting
to view the full sized version...)
The 2nd floor of the castle has two tower rooms with interior lockable doors in the rear as well as two open tower rooms in the front. A large patio overlooks the front gate, with smaller walkways to either side designed for both a proper defense as well as performing their function as a means to access the front of the castle. The main room above the great hall affords almost as much space as the room below it and could be used to house vendors, place craftsman's tools, as a dining hall, or whatever.
Roof Level

(Click painting
to view the full sized version...)
The top level of the castle is perhaps the biggest change from the original design as it includes a great deal of accessible, usable floor space. The tops of the two front towers can be accessed via the corresponding wooden stairways which consume only four out of the 36 (6x6) tile area. The tops of the two rear towers have been incorporated in with the roof of the large central building to yield an expansive amount of open area, which is reminiscent of the fourth level of the existing in-game "Tower" design.